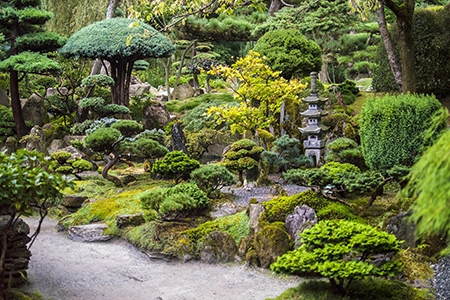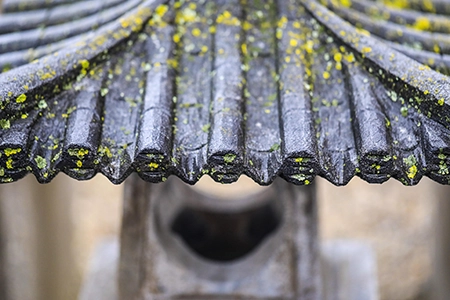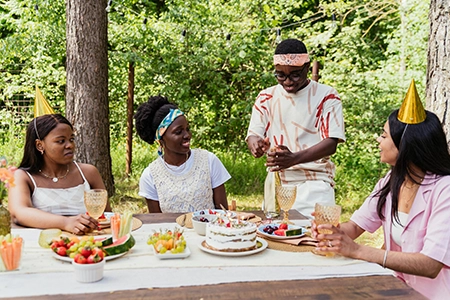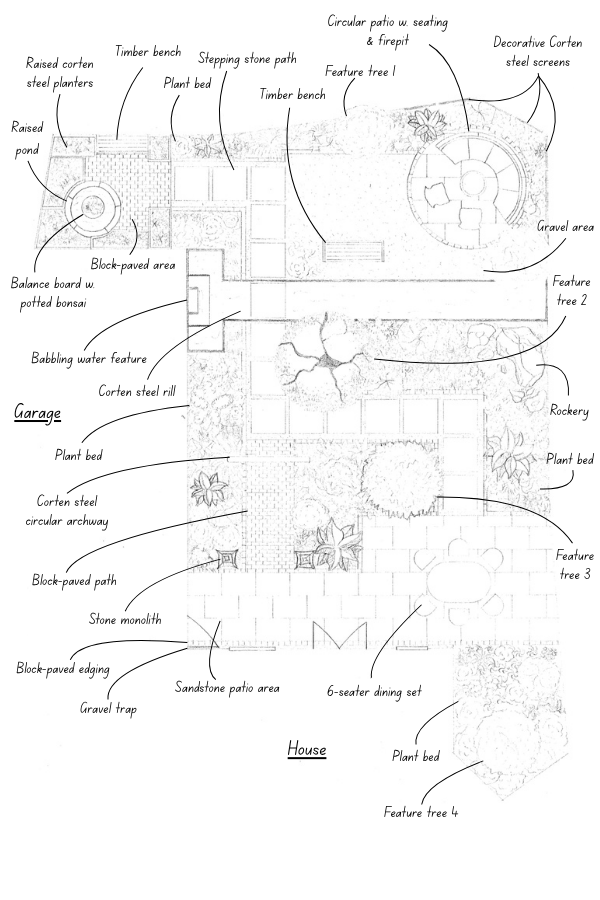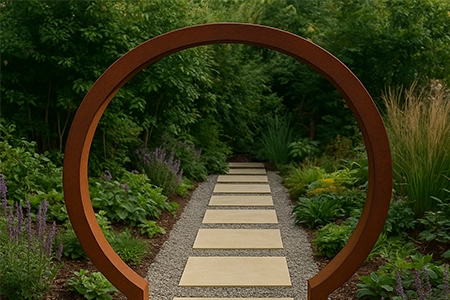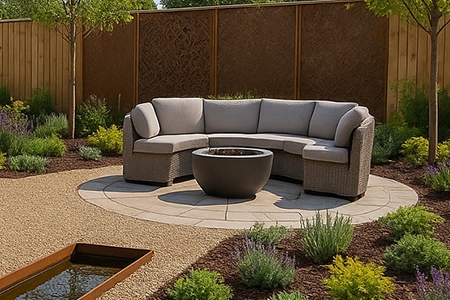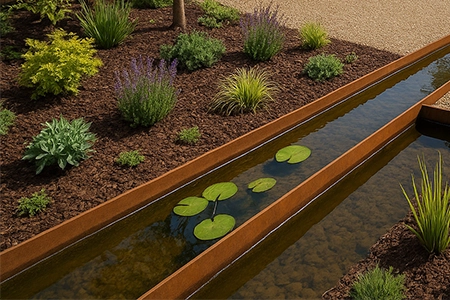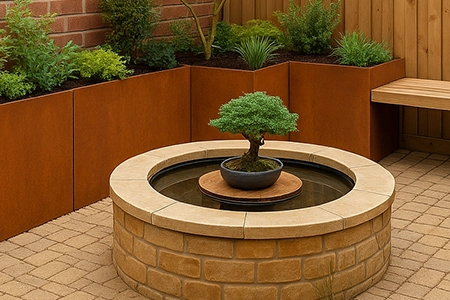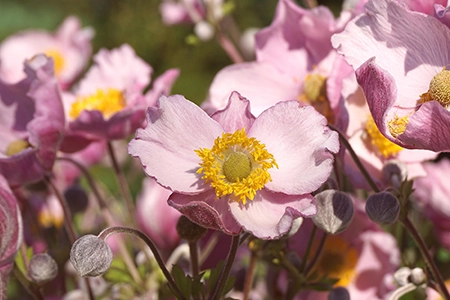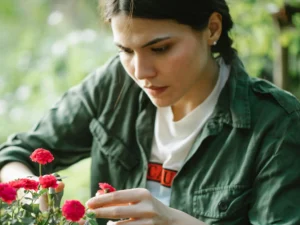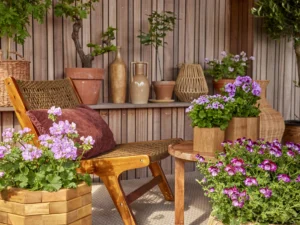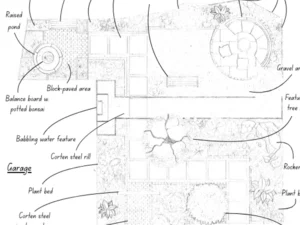When you imagine a British garden, the first thing that often comes to mind is a neatly kept lawn. But sometimes, letting go of tradition opens up far richer possibilities. By stepping away from grass, we can design spaces that feel layered, alive, and deeply personal.
This was the vision behind a recent project: transforming an awkwardly shaped, north-facing new build garden into a calming Japanese-inspired retreat, complete with water, texture, and planting to soften every corner.
The Garden and Its Challenges
This garden belonged to a new build home, often built with practicality in mind, but not always with character.
It had a uniquely odd shape, was north-facing (meaning less direct sun), and suffered from drainage issues common to newly built plots with heavy, compacted soil.
Instead of letting these become obstacles, we treated them as creative prompts, using design choices to add warmth, movement, and function to every part of the space.
The Client’s Vision
Our client’s brief captured what makes garden design so exciting: a blend of aesthetic themes and deeply personal touches. They asked for:
- A garden subtly inspired by Japanese design principles.
- A playful nod to their favourite film, The Karate Kid.
- A relaxing space that feels calming to spend time in.
- Plenty of planting to bring life and colour.
- Areas that would be perfect for socialising with friends and family.
Introducing the Design
Inspired by Japanese gardens’ timeless elegance, we created a space divided into distinct zones connected by thoughtful pathways. One path leads you swiftly from one end of the garden to the other, a purposeful route that offers a clear sense of direction.
It’s perfect for those everyday moments when you simply want to step outside and walk through the space, experiencing the garden’s structure and flow at a glance.
The second path invites you to slow down and take your time. Winding gently through the planting and features, it encourages exploration and reflection.
Along the way, it reveals hidden corners and unexpected details before eventually rejoining the main route, turning a simple stroll into a small journey of discovery.
By dividing the space this way, we turned what could have been an awkward plot into an experience, one where each step reveals something new.
Visualising the Design
Before we take you through the garden in detail, here’s a look at the design plan itself.
This illustration captures how the different zones, pathways, and key features come together to transform an awkward, north-facing plot into a calming Japanese-inspired retreat.
From the winding paths to the central rill and carefully placed seating areas, you can see how each element plays a role in shaping the space into something both practical and tranquil.
Key Ornamental Features
Several carefully chosen focal points anchor the design, each adding meaning, texture, and a sense of narrative to the space. These features do more than catch the eye; they guide movement, create moments of pause, and reflect the personality of the garden’s owner.
Together, they transform an oddly shaped plot into a layered, engaging landscape where every detail feels intentional and every element tells part of the story.
A Striking Entrance with Corten Steel
At the start of the winding path, a corten steel circular archway welcomes you in, adding height, drama, and a sculptural focal point. This feature is beautifully balanced by matching decorative corten screens positioned behind the circular patio in the top right corner, tying the garden’s design elements together with warm, earthy tones.
A Gentle Stream Through the Space
Running at ground level, a corten steel rill flows gracefully across the garden. A babbling water feature at one end brings soothing sound and movement, evoking the calm presence of rivers found in traditional Japanese gardens and drawing the eye along its path.
A Thoughtful Nod to Film
Subtly woven into the design is a bonsai tree, placed on a wooden balance board above a small raised pond. This delicate feature pays tribute to The Karate Kid, a personal touch for the client that remains elegant and understated for any visitor.
A Grand Welcome with Monoliths
Flanking the entrance to the direct path, a pair of Japanese stone monoliths stand tall. Their presence adds weight, balance, and a sense of quiet tradition right at the threshold of the garden.
Softened by Nature
Large boulders are carefully placed throughout the garden, chosen not just for their shape but for how they’ll weather and age. Over time, moss will gently cloak them, softening edges and blending the stones seamlessly into the planting — a nod to the timeless beauty of Japanese landscapes.
Spaces to Sit, Pause and Enjoy
Throughout the garden, we created areas to rest and take in different views: each seating spot thoughtfully positioned to offer a fresh perspective, whether it’s looking back toward the house, nestled within lush planting, or gathered around a warming fire. These resting places aren’t just functional; they invite you to slow down, reflect, and truly experience the garden from multiple angles.
A Patio for Dining and Entertaining
The main patio near the house is perfectly placed for alfresco meals and gatherings. Positioned just outside the kitchen doors, it acts as a natural extension of the living space, ideal for hosting family and friends on warm evenings.
A Social Hub Around the Fire Pit
In the top right corner, a circular seating area wraps around a central fire pit, creating a cosy, welcoming spot. Behind, corten steel screens add drama and texture, while linking visually to the corten archway elsewhere in the garden.
A Bench with a View
At the very top of the garden, a simple timber bench is positioned to look back down toward the house. This peaceful vantage point offers the perfect place to pause and take in the full sweep of the design.
A Secluded Green Nook
Tucked away in the top left corner, a quiet bench is surrounded by raised planting beds. It’s an intimate, shaded spot, perfect for reading, reflection, or simply enjoying the calm, layered planting around it.
Hardscaping Details
The materials were chosen to add warmth, brightness, and texture, creating a harmonious balance throughout the garden. Each element, from the soft sandy tones of the sandstone paving to the rich, weathered hues of the corten steel, works together to evoke a sense of calm and natural beauty, enhancing the overall Japanese-inspired aesthetic. These carefully selected materials ensure the space feels inviting and visually engaging in every season.
Delicate Brick Weave Paths and Edging
The brick weave pattern used for paths and edging introduces a traditional, refined detail that contrasts beautifully with the modern elements, adding texture and subtle complexity underfoot.
Bright Sandstone Paving
Large sandstone slabs (900x600mm), laid in the same brick weave pattern, bring a light, sandy tone to the garden. This choice reflects the colours of Japanese dry gardens and helps brighten the naturally shaded north-facing space.
Stepping Stones Across the Rill
A path of sandstone stepping stones crosses the corten steel rill, surrounded by gravel. This design mimics the experience of stepping across a gentle river, enhancing the garden’s tranquil, flowing theme.
Raised Corten Steel Planters
In the top left corner, raised planters of varying heights made from corten steel frame the quiet seating nook. Their warm, rusty tones add an industrial edge while complementing the natural planting and overall aesthetic.
Solving Drainage and Distraction
Beyond what meets the eye, the design solves practical challenges by carefully addressing issues like drainage, privacy, and visual distractions. Thoughtful planning ensures that the garden not only looks stunning but functions seamlessly throughout the seasons. These behind-the-scenes solutions create a space that’s both beautiful and resilient, allowing the owners to enjoy their outdoor sanctuary without worry.
Gentle Patio Slope and New Soakaway
To manage drainage effectively, the patio is designed to slope gently away from the house. This works in tandem with a newly installed soakaway at the back of the garden, which redirects rainwater collected from the gutters, preventing water buildup near the home.
Zig-Zag Tree Planting for Visual Screening
To soften and distract from the varied heights of neighbouring rooftops, three trees were carefully planted in a zig-zag formation down the centre of the garden. This natural screen draws the eye inward, enhancing privacy and garden focus.
Extensive Planting for Water Absorption
A wide variety of plants have been included to soak up excess water during heavy rainfall, helping to keep the garden dry and healthy while adding lush greenery throughout the year.
A Living Tapestry
Planting is key to creating a garden that feels alive and inviting. Thoughtful choices help blend the hard landscaping with natural softness, enhancing the overall atmosphere and bringing the design to life.
A Serene Palette
True to Japanese design, the planting focuses on shades of green and blue foliage, punctuated by soft pink and white blooms.
Shade-Tolerant Plants for a North-Facing Garden
Plants like anemones, Hakonechloa (Japanese forest grass), and fatsia thrive in the garden’s shaded, north-facing conditions, ensuring lush, healthy growth throughout the year.
Softening Hardscapes with Lush Greenery
The planting scheme gently softens the sharp lines of stone and metal, transforming every corner of the garden into a vibrant, living oasis filled with texture and movement.
The Iconic Bonsai Feature
A carefully tended bonsai takes pride of place in its special raised pond, serving as a striking focal point and a subtle nod to the garden’s Japanese inspiration.
Why Go Lawn-Less?
Lawns can look beautiful, but in small, awkward plots or poor soil, they can be hard to maintain and often become little more than patchy ground. By going lawn-less, you open up new possibilities to design a garden that’s not only easier to care for but also richer in texture, colour, and functionality.
Without the constraints of maintaining a grass lawn, you can incorporate a variety of materials and planting styles that better suit the space and your lifestyle, creating a garden that feels truly unique and practical.
Purpose, Texture, and Colour in Every Corner
Each part of the garden is thoughtfully designed to add purpose and visual interest, with layers of texture and bursts of colour that invite exploration.
A Year-Round Retreat
With carefully selected plants and features, the garden offers beauty and engagement through every season, even in the quieter winter months.
A Collection of Outdoor Living Rooms
Rather than one uniform space, the garden feels like a series of distinct outdoor rooms, each with its unique personality and function to suit different moods and activities.
For a deeper dive into the design freedom and benefits of going lawn-less, read our dedicated blog ‘Top Lawn Alternatives You’ll Love’ to find out more!
A Garden That Reflects Its Owners
At its heart, this design isn’t just about aesthetics. It’s about creating a space where the client’s personality shines through, from the bonsai on a balance board, to the tranquil flow of water, and the warm-toned corten steel features.
Every element supports the brief: a relaxing, plant-filled Japanese-inspired garden, with subtle nods to beloved films and spaces to gather or simply sit quietly.
Conclusion
Designing a garden isn’t just about filling a space, it’s about understanding the plot’s challenges, the client’s lifestyle, and what will make the space feel alive. By moving beyond the lawn, we turned an oddly shaped, north-facing new build garden into a tranquil retreat layered with planting, stone, water, and personal stories.
In our next blog, we’ll share the journey behind this design: from the first sketches to the choices that shaped this lawn-less, Japanese-inspired oasis.
Further Reading
Top Lawn Alternatives You’ll Love
How Landscaping can Boost your Property’s Value

