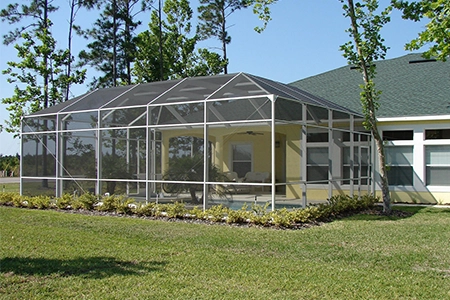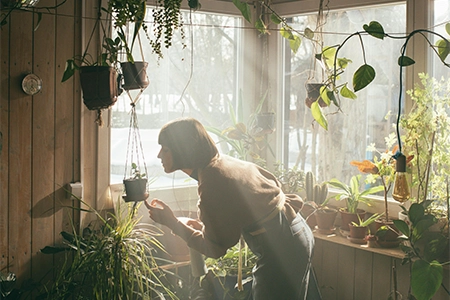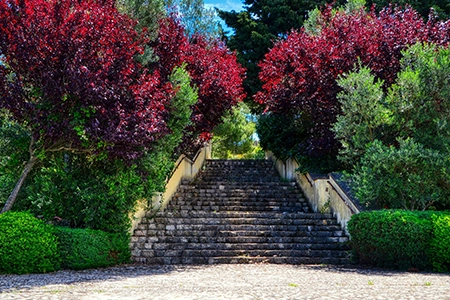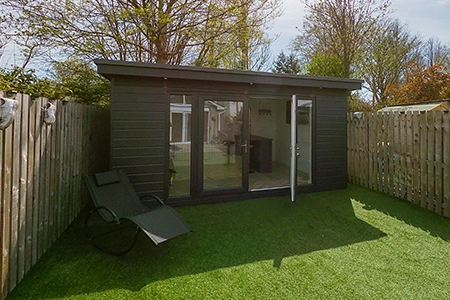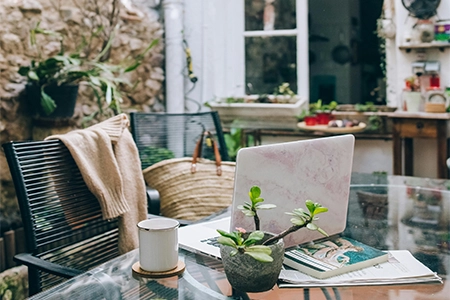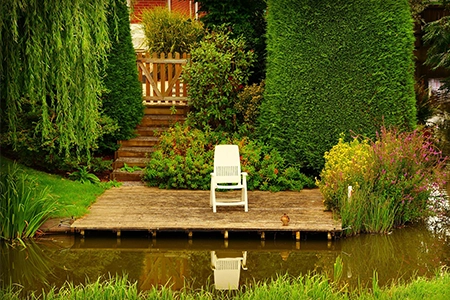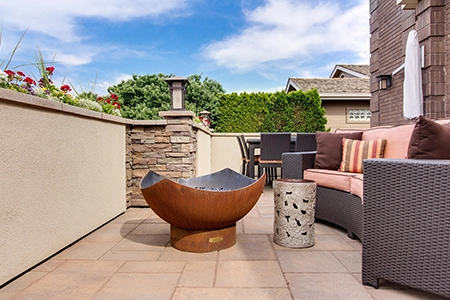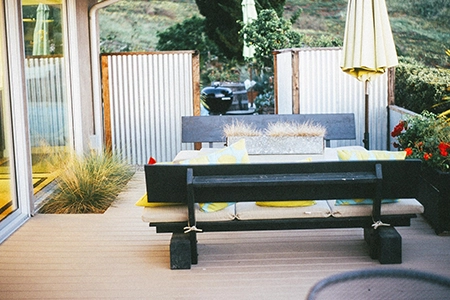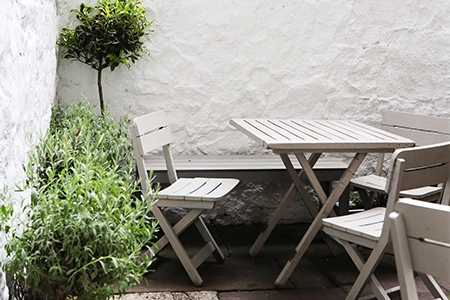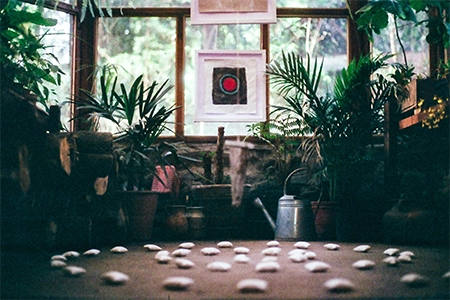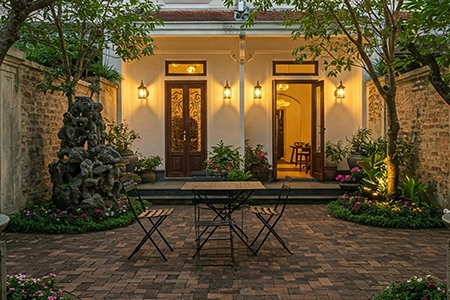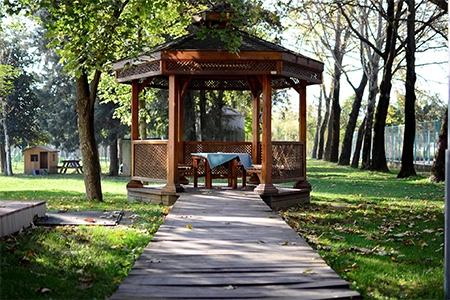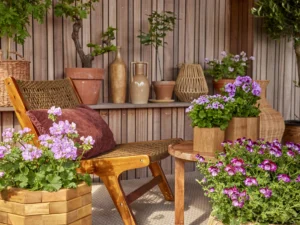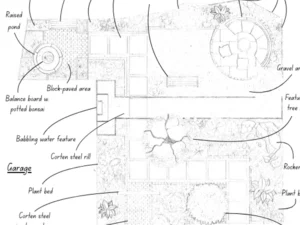Outdoor rooms are more than just patios with a table and chairs; they’re carefully designed spaces that function like an extension of your home. Whether it’s a garden lounge, open-air dining space, or even a tranquil home office nestled under a pergola, outdoor rooms offer the comfort of indoor living with the beauty and freshness of the natural world.
As more people look to get the most from their homes, especially in the wake of more home-based lifestyles, the idea of bringing the indoors out is thriving. In the UK, especially, we’ve seen a growing demand for stylish, weather-smart outdoor living spaces that combine form and function and let us enjoy our gardens year-round.
In this blog, we’ll walk you through the essentials of creating an outdoor room that suits your space, style, and needs, with practical advice, inspiring ideas, and a few pro tips along the way.
What Is an Outdoor Room?
An outdoor room is a defined area in your garden designed to function like a room inside your home; complete with layout, furnishings, lighting, and sometimes even “walls” and “ceilings” in the form of plants, structures, or screens.
Unlike a simple patio or deck, outdoor rooms are purpose-built for comfort and usability, often tailored to a specific function like dining, lounging, or working. What sets them apart is the intentional zoning and design that considers shelter, climate, light, materials, and mood.
Why do they matter? Blending indoor and outdoor living has been shown to improve wellbeing, reduce stress, and offer an inviting space to socialise, relax, or retreat, without needing to leave home.
Understanding the Two Types of Garden Rooms
When we talk about garden rooms, the term can mean one of two things, both valuable in their own right but serving different purposes. The first is a literal garden room, a physical building situated in your outdoor space.
The second is a zoned garden area, a designed section of the garden that functions like an open-air ‘room’ through careful landscaping and layout. Though they share the goal of extending how we live and interact with the outdoors, they diverge in structure, use, and permanence.
The Literal Garden Room
A literal garden room is a freestanding building, essentially an outbuilding or pavilion, constructed in the garden. These are often fully insulated, wired for electricity, and even plumbed, making them ideal for year-round use. Common uses include:
- Home offices or studios
- Garden gyms or yoga spaces
- Guest rooms or annexes
- Outdoor lounges or entertainment spaces
This type of garden room is typically built from timber, composite materials, or SIP panels. They are designed for durability and comfort. Features can include bi-fold doors, skylights, and integrated heating.
In some cases, especially with larger or more permanent structures, planning permission may be required. That said, many garden rooms fall under permitted development rights in the UK.
Zoned Garden Rooms
In contrast, a zoned garden room is not a building, but a clearly defined section of your garden that mimics the function of a room without walls or a roof. These areas are created using:
- Changes in paving or ground material
- Hedging, pergolas, or trellises for soft boundaries
- Furniture and planting to define purpose
- Strategic use of lighting and colour palettes
Think of a dining area under a pergola, a relaxation nook surrounded by tall grasses, or a play zone with natural log borders. These rooms are flexible, seasonally adaptive, and integrated more seamlessly into the garden’s overall design.
Hallways Between Garden Rooms
Just as rooms within a home are linked by hallways and corridors, zoned garden rooms benefit from thoughtfully designed transitional spaces that guide movement and create a natural rhythm throughout the garden. These “hallways” may not have walls or ceilings, but they serve the same purpose: to connect, to lead, and to invite exploration.
Pathways with Purpose
The most obvious form of a garden hallway is a pathway—but this isn’t just about getting from point A to B. The material, width, shape, and edges of the path can subtly influence the mood and pace of the journey. For example:
- Straight paths create a sense of formality and structure.
- Curved or winding paths feel more relaxed and organic, encouraging discovery.
- Stepping stones through grass or gravel offer a playful, informal connection between spaces.
Materials such as brick, slate, gravel, timber sleepers, or bark can be chosen to reflect the character of each room and blend seamlessly with the surrounding planting.
Garden Room Similarities and Differences
Despite their structural differences, both types of garden rooms share several key similarities that make them valuable additions to any outdoor space. Whether enclosed or open-air, they each create a purposeful use of the garden, transforming it into a functional extension of the home.
Both approaches are designed to encourage more time spent outdoors, offering spaces that are as inviting as they are practical. They can also be styled to reflect the homeowner’s personality and lifestyle, whether through architectural design, furnishings, or planting choices.
Ultimately, both literal and zoned garden rooms enhance the visual appeal of a garden while also adding real-world value to the property, making them a smart and versatile investment.
The primary differences between literal garden rooms and zoned garden rooms lie in their structure, use, cost, planning requirements, and flexibility. A literal garden room is an enclosed, often insulated building that functions much like an extension of the home.
Because it’s designed for year-round use and frequently includes electricity, heating, and even plumbing, it tends to come with a higher cost due to materials and construction. This type of room may also require planning permission depending on its size and location. In contrast, a zoned garden room is an open-air space defined by landscaping elements such as hedges, paving, or pergolas.
These areas are generally more weather-dependent and used seasonally, but they are also much more cost-effective and usually fall outside of planning regulations. Perhaps the biggest advantage of zoned garden rooms is their flexibility—they can be easily adapted, reconfigured, or redesigned as your lifestyle or garden evolves, whereas built garden rooms have a more fixed layout and purpose.
Types of Outdoor Rooms
Outdoor rooms come in many forms, each tailored to meet different needs and lifestyles. Below are some of the most popular types, with ideas to help you visualise how each could work in your own space.
Outdoor Dining Room
A garden dining space can be as simple as a bistro set under a pergola or as luxurious as a full outdoor kitchen complete with a pizza oven and a built-in bar. The key is lighting and layout; string lights or a pendant above the table instantly set the tone for long evening meals.
Outdoor Living Room
Think sofas, lounge chairs, coffee tables, rugs, and a fire pit. Use weatherproof furniture that mirrors indoor comfort, and anchor the space with a durable outdoor rug to create that cosy, living room vibe.
Garden Office and Studios
A small insulated outbuilding can become the ultimate work-from-home sanctuary. Add glazing to connect with nature, and dress the interior with plants and homely decor for balance and focus.
Wellness Zone
Create a space dedicated to self-care: perhaps a cedar hot tub surrounded by greenery, a yoga deck nestled under trees, or a spa-style sauna for chilly evenings.
Children’s Play Area
Designed with purpose, these spaces can include natural materials, outdoor chalkboards, climbing walls, or mud kitchens, all visually connected to the garden through colour and planting schemes.
Key Elements of Outdoor Room Design
Creating a successful outdoor room is all about thoughtful design and attention to detail. While each space is unique, there are a few core elements that consistently shape how comfortable, functional, and inviting it feels. Here’s what to consider when bringing your outdoor room to life!
Shelter & Enclosure
Creating a sense of enclosure gives your outdoor room definition and purpose and makes it more usable throughout the year. Pergolas and gazebos offer architectural structure and can be dressed with climbing plants or drapes for added charm.
Retractable awnings provide flexible overhead cover, allowing you to enjoy both sun and shade as needed. For more natural or subtle boundaries, trellis panels, pleached trees, or tall hedging can create privacy and a cosy, enclosed feel without the need for heavy construction. Enclosure doesn’t always mean walls; it’s about creating a visual and physical sense of space.
Flooring Choices
The surface beneath your feet anchors the room and helps determine how it will be used. Timber decking brings warmth and a natural texture that suits relaxed lounge or dining areas, while natural stone like sandstone or slate adds elegance and durability.
Exterior-grade porcelain tiles offer a sleek, contemporary look and can match or mirror indoor flooring for a seamless transition.
For softer or more playful zones, such as children’s areas or informal lounges, gravel, bark mulch, or even artificial grass can provide visual contrast and practical benefits like drainage and softness underfoot.
Lighting
Lighting transforms your outdoor space from day to night and defines its mood. Layering is key. Task lighting ensures you can cook, read, or dine comfortably after sunset, think mounted wall lights near a BBQ or pendant lamps over a table.
Ambient lighting brings warmth and visibility; festoon lights, lanterns, or integrated LED strips work well here. Accent lighting adds drama and depth, uplighting a statement tree, spotlighting a sculpture, or using downlights under a pergola beam can add a magical quality.
Solar-powered options offer ease of installation, while mains-powered fixtures allow for greater control and longevity.
Furniture & Layout
Outdoor furniture has come a long way; modern options combine durability with indoor-like comfort. Think weatherproof sofas, rattan sectionals with deep cushions, teak dining tables, and even upholstered ottomans with hidden storage.
Layout matters: define specific zones (like a reading nook, a dining area, or a fireside circle) to create flow and functionality. Don’t forget side tables, footrests, or storage benches; they enhance usability and make the space feel truly lived-in. Arrange furniture with conversation and views in mind, just as you would indoors.
Heating & Cooling
In the UK, unpredictable weather is part of the charm and the challenge. Heating options like fire pits, chimineas, or built-in gas heaters make your outdoor room comfortable year-round. For a touch of luxury, consider under-deck heating or infrared panels built into pergola beams.
During warmer months, managing heat is equally important: parasols, sail shades, retractable awnings, or even outdoor ceiling fans can provide essential relief. For added comfort, position seating areas to make the most of morning sun or evening shade, depending on how you plan to use the space.
Are Outdoor Rooms Worth the Expense?
When thoughtfully designed, outdoor rooms are a smart investment in both lifestyle and property value. In the UK, where a sunny afternoon can quickly turn grey, having a sheltered outdoor space means you can still dine, read, or relax outside, even in light rain or wind.
These spaces effectively extend your living area, offering functional square footage without the cost or disruption of a full home extension. Beyond the practical benefits, they can significantly enhance a property’s appeal to potential buyers, adding a touch of luxury and versatility.
Just as importantly, outdoor rooms support wellbeing by encouraging time spent in nature, something proven to reduce stress and boost mental health.
Seamless Transitions Between Indoors and Out
The magic of a truly successful outdoor room lies in creating a seamless visual and physical connection between the indoors and out. Bi-fold or sliding glass doors are ideal for this, opening up entire walls to let in natural light and fresh air, while blurring the boundaries between spaces.
To reinforce this sense of flow, use similar colours, materials, and textures inside and outside, for example, continuing your flooring or echoing interior wall tones in outdoor furnishings. Soft accessories like rugs, cushions, and even table lamps designed for outdoor use can further tie the spaces together.
Planting also plays a key role: by choosing indoor plants that have outdoor counterparts, such as ferns, palms, or structural succulents, you create a green thread that visually connects both environments.
Choosing the Right Plants for an Outdoor Room Feel
Plants are essential in making an outdoor room feel alive, enclosed, and inviting. They can provide both privacy and structure. Pleached trees, trellis-trained climbers like jasmine or clematis, and tall ornamental grasses work beautifully as living walls that define the space.
Large containers placed around seating areas allow you to group statement plants and flowers for maximum impact, while offering flexibility in design. To engage the senses and keep the space vibrant year-round, choose fragrant varieties such as lavender, rosemary, or honeysuckle, and update your planting seasonally to maintain colour, texture, and interest throughout the year.
Sustainability & Materials
Designing with sustainability in mind isn’t just good for the planet; it also lends your outdoor room a timeless, grounded aesthetic that feels in tune with nature. Choosing eco-friendly furniture made from FSC-certified timber or recycled plastics ensures durability while reducing environmental impact.
Reclaimed materials like salvaged bricks, old flagstones, or railway sleepers not only minimise waste but also bring texture, history, and character to your space. Smart systems such as drip irrigation and solar-powered lighting enhance energy efficiency without compromising comfort.
To keep things low-maintenance, consider native or drought-tolerant plants that thrive with minimal water and attention, allowing your garden to flourish naturally.
Common Mistakes to Avoid
To make the most of your outdoor room, it’s important to avoid common pitfalls. Poor layout can quickly ruin the flow and function of the space, so be careful not to overcrowd or place furniture without considering movement and purpose.
Using indoor furniture outdoors is another mistake, as it won’t withstand the elements and could even become a safety hazard over time. Given the unpredictability of British weather, shelter from rain and wind is essential to ensure your outdoor room is usable year-round.
Lastly, don’t underestimate the importance of sufficient lighting and heating; without these, your space may go unused during evenings or colder months, limiting its full potential.
Working With a Professional vs. DIY
While many elements of outdoor room design can be tackled DIY-style, working with a garden designer or landscaper can elevate your vision and help avoid costly mistakes. A professional brings valuable expertise in zoning, drainage, material compatibility, and scale, ensuring your space functions beautifully as well as looks great.
Additionally, landscapers often have trade access to high-quality materials and furnishings that aren’t available to the general public, giving your project a unique edge. Whether you’re after a bespoke pergola or a carefully curated planting scheme, a designer can provide customised solutions that result in a polished, personalised outdoor room you’ll love for years to come.
Conclusion
In conclusion, whether you opt for a literal garden room or a zoned garden space, both offer unique ways to elevate your outdoor living experience. A physical structure provides a more permanent, all-season solution ideal for dedicated uses like a home office or studio, while a zoned garden room offers greater flexibility, creativity, and connection with the natural landscape.
Each brings purpose, beauty, and functionality to the garden, enhancing not just how the space looks, but how it’s lived in. By understanding their differences and shared benefits, you can make an informed decision that suits your lifestyle, budget, and long-term vision for your garden.
Further Reading
How Landscaping can Boost your Property’s Value
Transforming the Forgotten Corners of your Garden
Your Garden: The Answer to the Cost of Living Crisis

